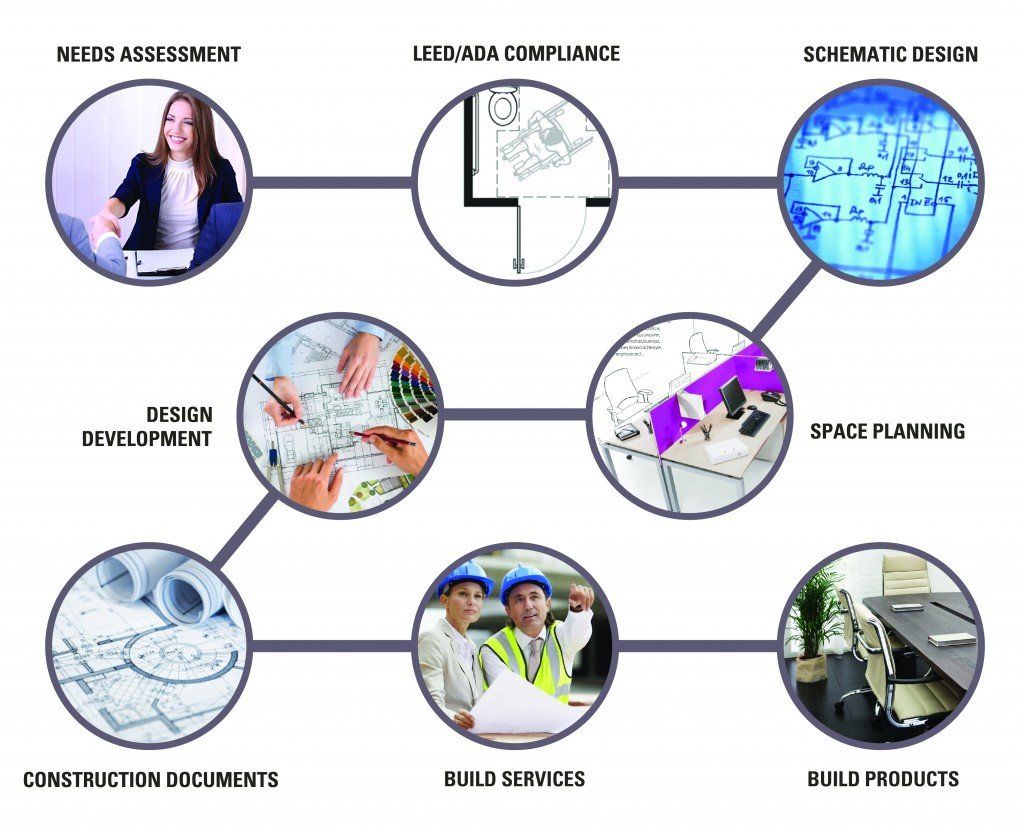WANT TO BUY OR SELL A PROPERTY?
Call Us:
763-439-3774
Email Us:
info@yourdesigncompanyllc.com
Our Design-Build Process
Working together to exceed your vision every step of the way
Every good interior design-build company uses a similar process, but there's one major differentiator between a YDC project and everyone else: we're closely involved during every stage of every project. Most companies treat design and build separately. They'll design it, pass it off to the build team, and then check in again at the end of the project to make sure everything is good enough. "Good enough" doesn't cut it for us. We're always there to make sure every detail is just right and that any surprises are handled expertly before they can derail the project.
Although no two projects are the same, here's the typical process from project inception to completion:
NEEDS ASSESSMENT
We start by listening to your goals and concerns. Through interviews, observations and site verification of your space, we collect the information necessary to clearly understand your needs, objectives and brand. Then we clearly define the project scope in a way that specifically addresses those needs.
SCHEMATIC DESIGN
We transform our assessment into space plan options and design concepts that will enhance workflow, improve communication, and address special needs and group support functions. We work closely with you to define project design, costs, and timeline.
SPACE PLANNING
We take the mutually approved schematic design and develop a space plan
with walls, doors, space areas, and other elements as needed. Our plan also includes your existing office inventory and/or new furniture workstation options. Combining our expertise and experience with your needs and wants, we work closely with you to refine the plan until you're satisfied.
INTERIOR DESIGN DEVELOPMENT
Our design team creates a vision based on the theme, style, and finishes we've discussed. Finishes vary widely, and we will show you the different options based on your budget and the long-term value they provide. This is a crucial phase for the final product, so we communicate frequently to ensure mutual acceptance before moving to the next step.
CONSTRUCTION DOCUMENTS
We create detailed drawings and written specifications to clearly describe the construction and interior design elements, including any custom designs or built-in elements. When required, we coordinate our documents with qualified and licensed consultants for structural or mechanical and electrical engineered drawings. When all drawings are ready, our team reviews the documents with municipal jurisdictions to ensure your project will meet all applicable local and Federal codes.
BUILD SERVICES
We offer turnkey design-build services
to take your project from concept to completion. Our professional team of experienced designers and build contractors will ensure your project is on time, on budget, and beyond your expectations. Your dedicated designers will be active participants in every stage of the build to keep the project on schedule and within the approved design. We don't just hand things off to the builders and check in at the end when they are done. We are physically present any time any work is being done on your project.
Your Design Company winner of BUILD Architecture Awards - 2020
Best Interior Design/Build Company - Minnesota
https://www.build-review.com/winners/your-design-company-llc\
Ready to get started?
Contact us today to find out how our unique approach will give you the space your organization needs.
LOCATION
19287 Blackfoot Street NW
Oak Grove, MN 55303
CONTACT US
Phone: 763-439-3774


